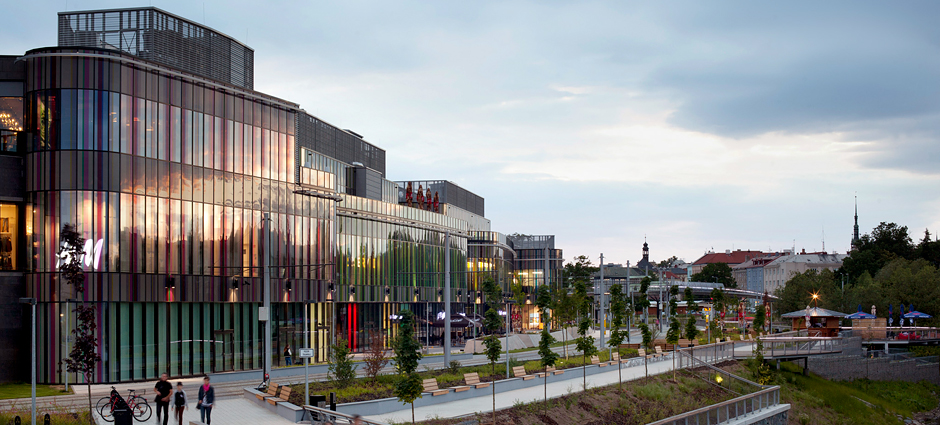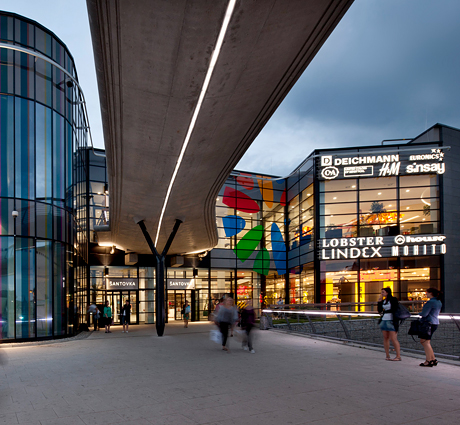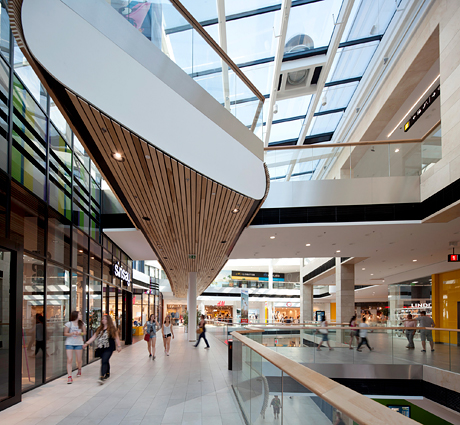Project Galerie Šantovka
Galerie Šantovka was opened to public in October 2013. It is situated in the very centre of Olomouc city linking via the foot bridge with the pedestrian zone leading to Dolní and Horní square. Galerie Šantovka is amongst 10 largest shopping centers in the Czech Republic and is a dominant retail leader in the whole Olomouc region. The project has notably contributed to bringing a new life to the city center.
The property extends over four levels with the total rentable floor area exceeding 48.000 m². A full scale retail mix of 200 units is accompanied by a modern 6-screene multiplex, 18-lanes professional bowling arena, theatre and numerous quality restaurants and cafés. There are over 1.100 parking spaces situated on the underground and roof levels as well as the surface level.
Galerie Šantovka represents the first phase of an overall revitalization of former brownfield with a total area of 11 ha. Architectural design was created by the globally renowned British studio Benoy accompanied by the leading Czech architects Atelier 8000.
Šantovka has received a number of prestigious awards such as Building of the year 2014, Building of the Olomouc region, CiJ - The best shopping centre or Best of realty (2nd place).



| Number of business units | 200 |
| Rentable area | 48 000 m² |
| Project stage | completed |
| Architect | Benoy, Atelier 8000 |
| General Contractory | Metrostav a.s. |
| Building Management | GŠ Property Management s.r.o. |

