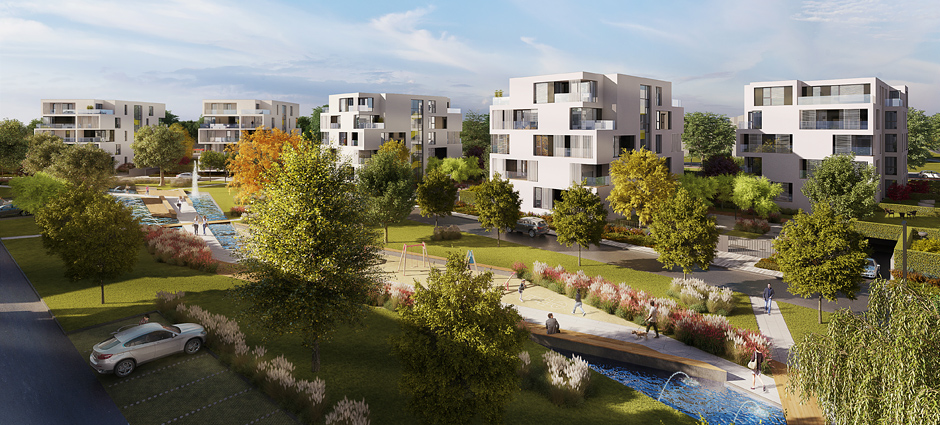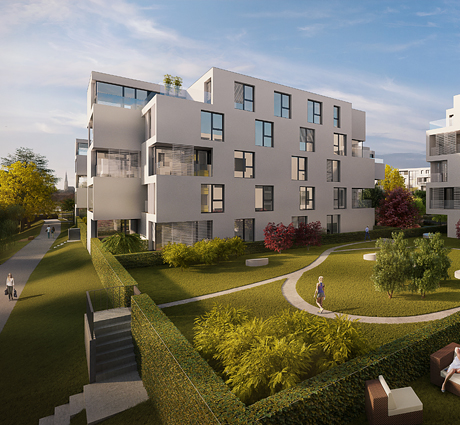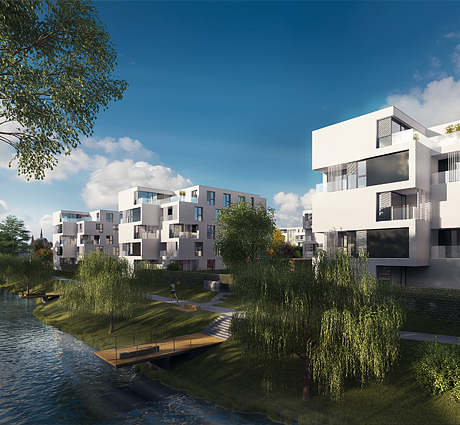Project Šantovka Living
Šantovka Living represents the second phase of revitalization of the former Milo Olomouc factory. It comprises a set of 240 modern apartments with well above standard specification situated on the edge of the historical center of Olomouc. It is situated in the unique peninsula, which is surrounded by Morava river and Mlýnský creek from two sides. The project is unique for its contemporary timeless design, quality, location as well as its conceptual idea.
Architectural design prepared by the renowned STOPRO studio has aimed to create the contemporary and unique living defined by the clean design, high quality of applied materials and sense for detail. The entire residential campus comprises 12 buildings of four different types, which form three blocks organized around the central park. Apartments range in size from 32 sq.m one-bedroom up to the 145 sq.m large four-bedroom units, all having high specification standard. All apartments are fitted with an advanced system of air exchange, water heating placed underneath the wooden flooring as well as the air-conditioning/cooling ceiling system, which is offered as an extra option. Heat and cold are sourced from the deep drilled geothermal wells fitted with heat pumps. Each apartment has a spacious cellar as well as an exceptionally large parking space.
All apartment buildings are situated around the extraordinary large central park, which is dominated with organically placed active water features combining fountains, running as well as calm water. Additional features include wooden jetties, seating relax stairs situated along the river banks, common gardens in between the neighbouring buildings or subtly closed semi-private squares. Extent and generous set up of park greenery substantially exceed the general market standard.



| Number of apartments | 240 |
| Project stage | Sale of apartments |
| Architect | STOPRO |